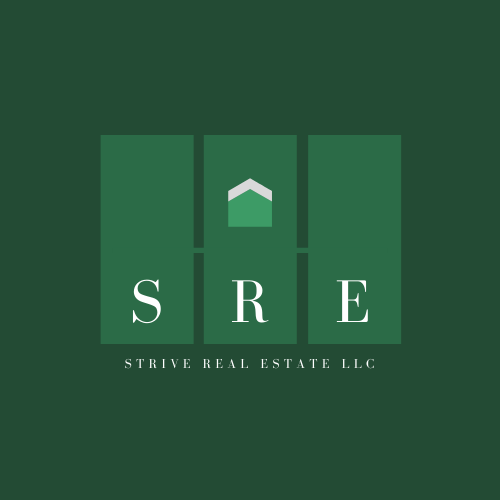
(510) 833-2154
Pennsylvania
A Partnership with the City of Philadelphia Land Bank to Build Affordable Homeownership Opportunities in North Philadelphia
A group of business women formed Camac Commons LLC, a partnership to develop affordable housing in the North Philadelphia area. After a one-year search for their first project, this team discovered a portion of the Hunting Park community located in North Philadelphia that is neglected and underserved. Being their mission is to rebuild underserved communities, they knew this would be a great opportunity to work in this community and partner with Philadelphians to revitalize the community through affordable homeownership opportunities.
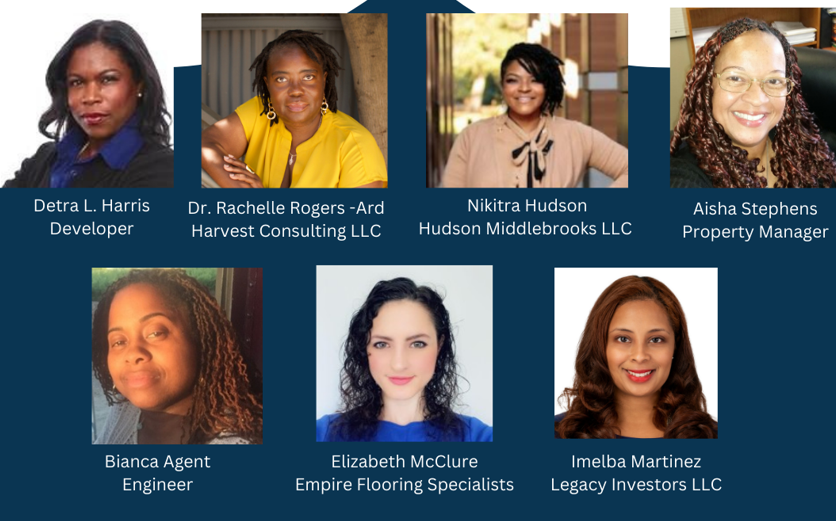
After a one-year search for their first project, this team discovered a portion of the Hunting Park community located in North Philadelphia that is neglected and underserved. Being their mission is to rebuild underserved communities, they knew this would be a great opportunity to work in this community and partner with Philadelphians to revitalize the community through affordable homeownership and rentals..
Their grass-roots approach in forming community partnerships with local stakeholders allows them to foster relationships through a common goal of preserving the cultural fabric and integrity of the neighborhood. Their outreach includes community meetups, partnership with local CBOs for project awareness and education, as well as engagement in local initiatives.
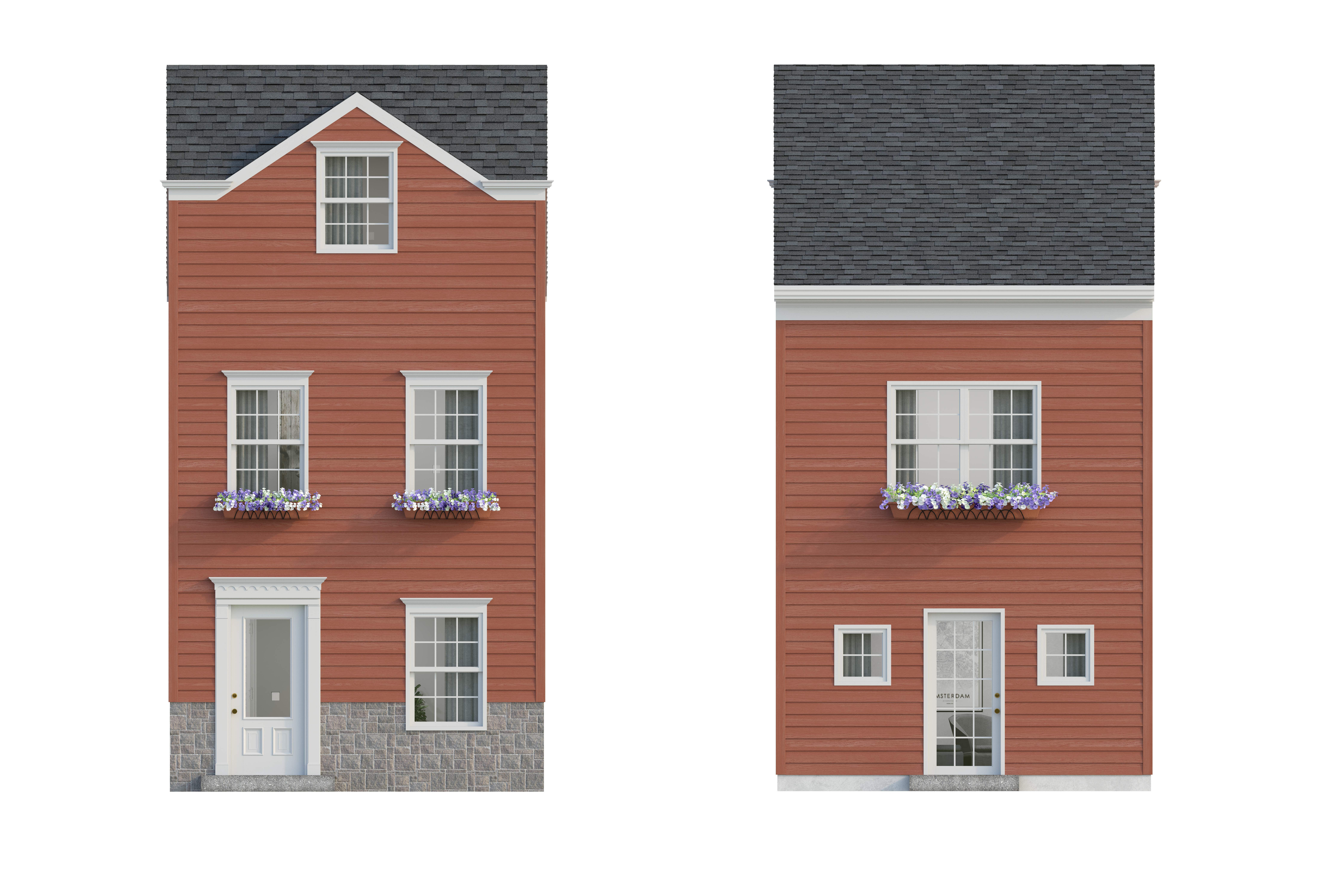
Option 1 - (Front & Back) Camac Breeze
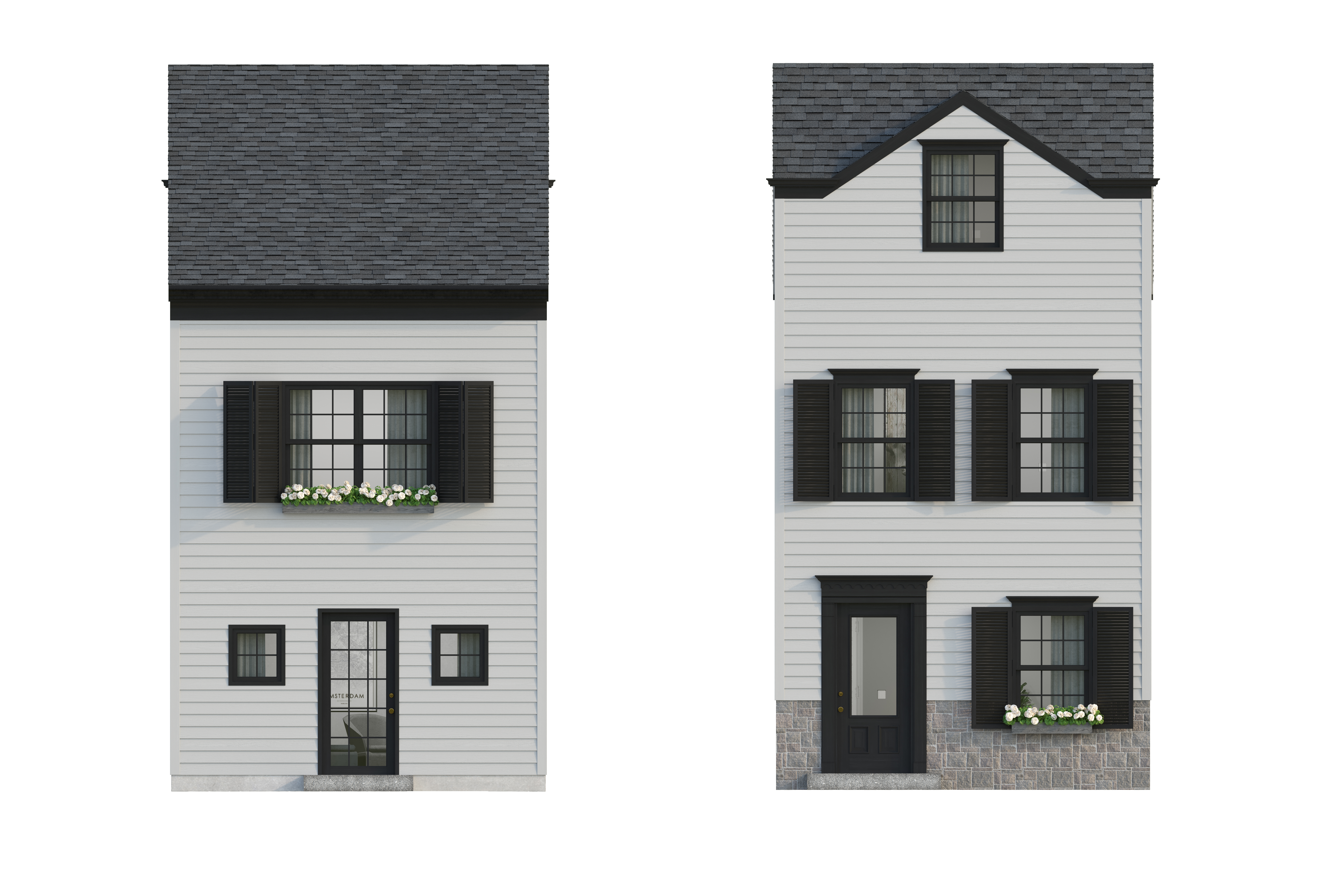
Option 2 - (Front & Back) Camac Willow
Our design concept
Scattered Site
Infill Homes Development Project
Eight (8) Affordable for Sale Row Homes
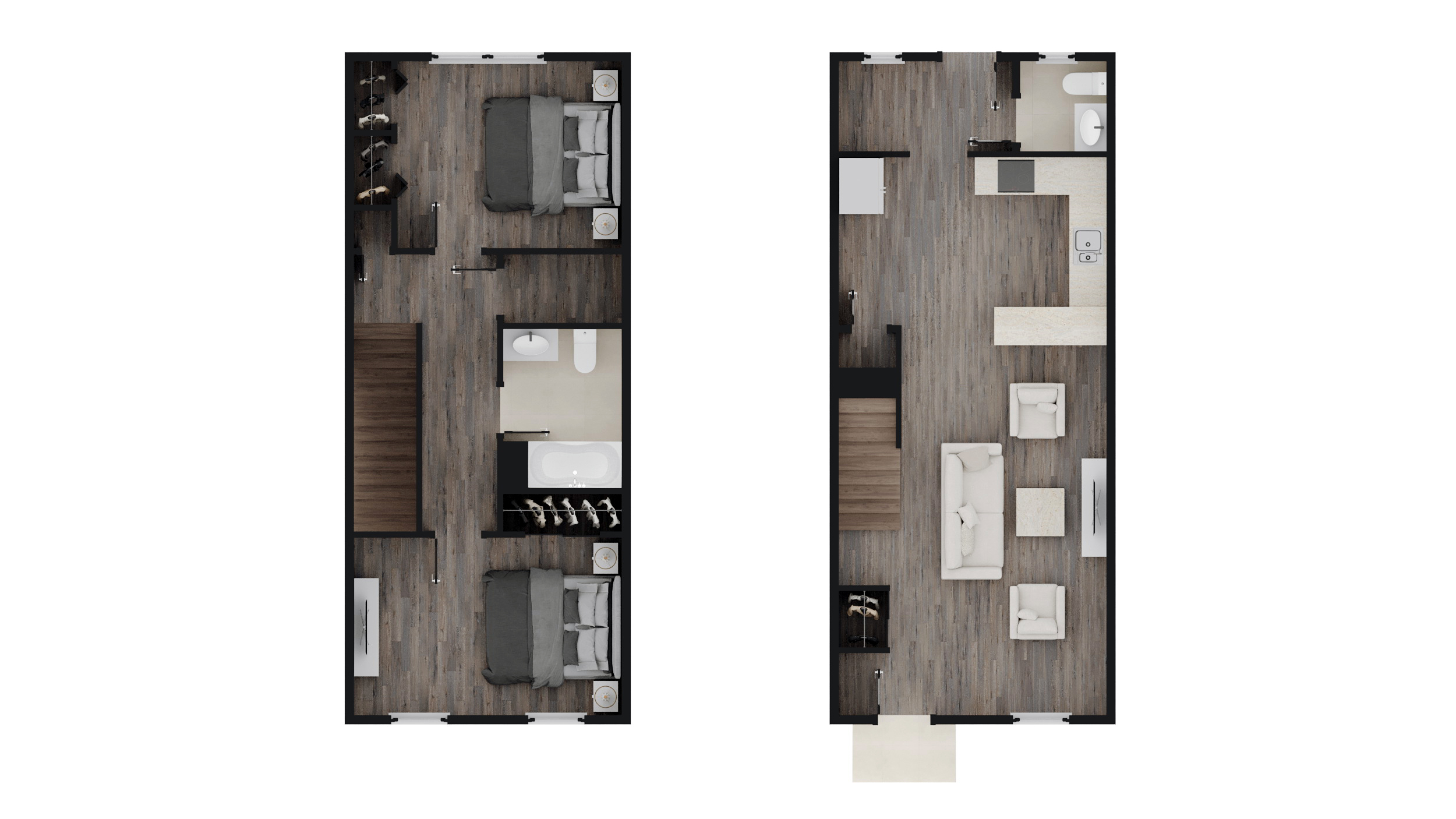
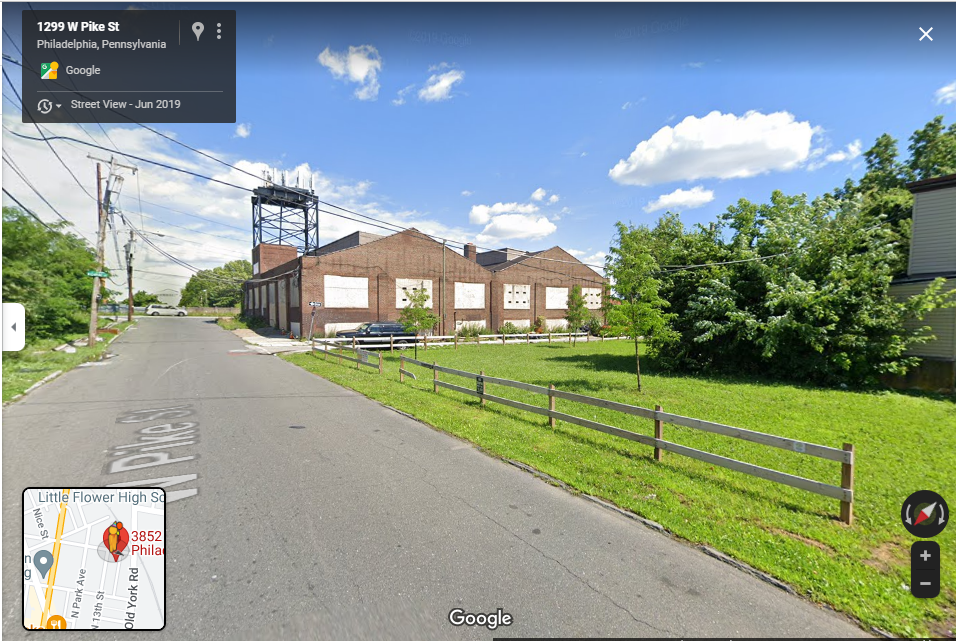
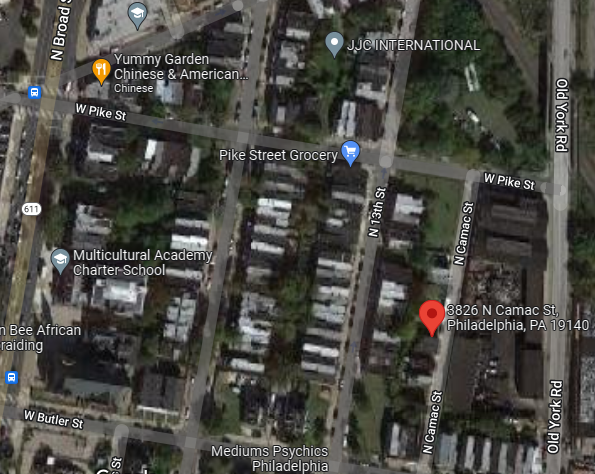
Our project team is pleased to announce the beginning stages of our newest development project located at N. 13th & N. Camac Street, Philadelphia, PA 19140. We currently own the lots located at 3852 -54 N. Camac Street and have been awarded 6 lots- 5 on N. Camac Street and 1 on M. 13th Street- through the Philadelphia Land Bank, for a total of 8 lots. We plan to begin construction in the spring of 2024.
Our design concept includes 2/1.5 BA, two-story, single-family ordinary construction rowhomes with a basic foundation, optional basement, mid-range doors, windows, appliances, and finishes. The proposed design also includes, open floor plans, spacious rooms, laundry room, with able storage areas and sizable backyard patios.