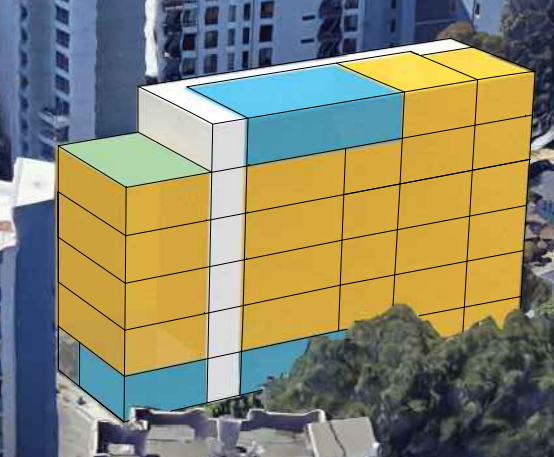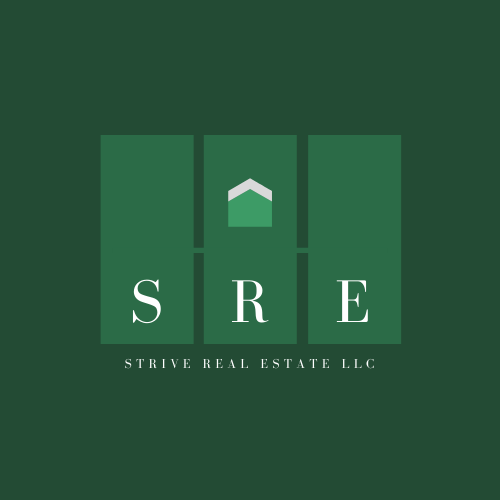
(510) 833-2154
construction end date: spring 2026
Strive @
Brooklyn Arms Apartments
1433 12th Avenue, Oakland CA 94606
Programming: Supportive Housing/Active Adult Community
Units: 36 (mix: Studio and 1 Bedroom)
Sponsors: Strive Real Estate LLC & SWB Delivers Outreach Program
Architect on Record: Studio VARA (Design Architect: AS Architecture)
Financial Partners: Corporation for Supportive Housing (CSH) and Low Income Investment Fund (LIIF)
Attorney: Goldfarb & Lipman
Financial Consultant: Kingdom Developments
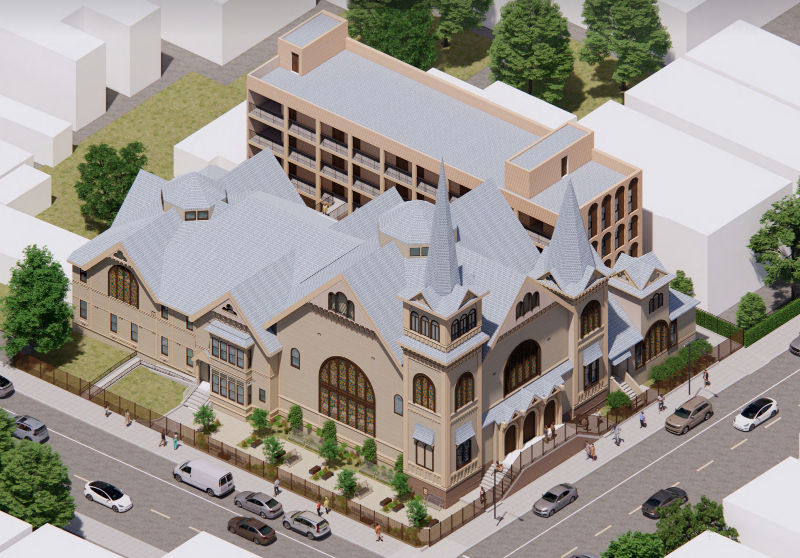
construction end date: Summer 2025
Strive @
Camac Commons
3800 Block, North Camac Street, Philadelphia, PA 19140
Programming: Affordable Homes for Sale
Number: 8 (2 bedrooms, 1.5 BA, 1100 SF)
Sponsors: Camac Commons LLC
Architect: Buckman Architects
Financial Partner: Reinvestment Fund
Attorney: Orphanides & Toner
Financial Consultant: Cty Housing
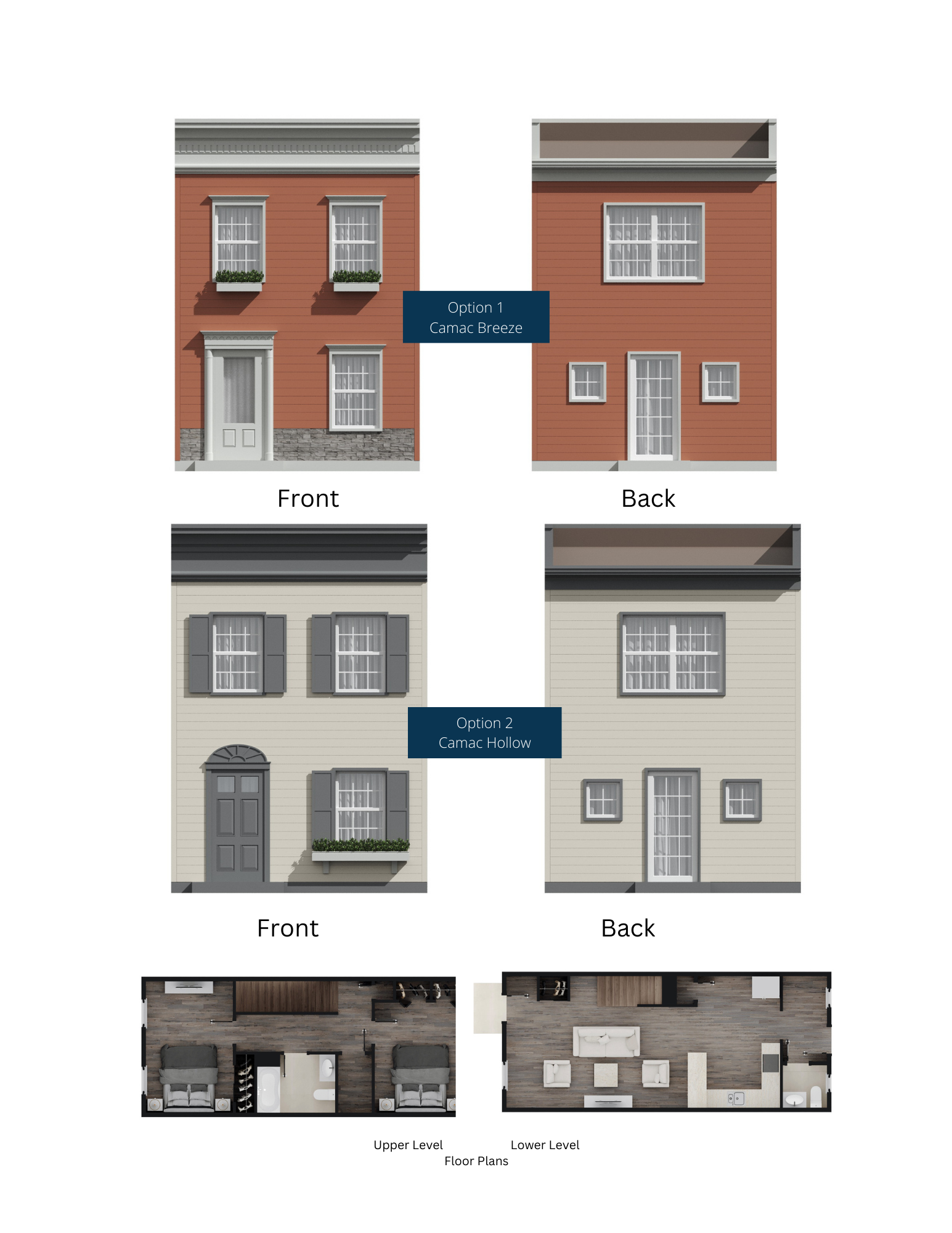
construction end date: Summer 2026
Strive @
Salem Square
626 Salem Avenue, Dayton, OH 45406
Programming: Supportive Housing/Active Adult Community
Units: 29 (mix: 1 Bedroom and 2 Bedroom)
Sponsors: Strive Real Estate LLC & SWB Delivers Outreach Program
Architect: Scale Designs
Financial Partner: Private Equity
Attorney: Goldfarb & Lipman
Financial Consultant: Cty Housing
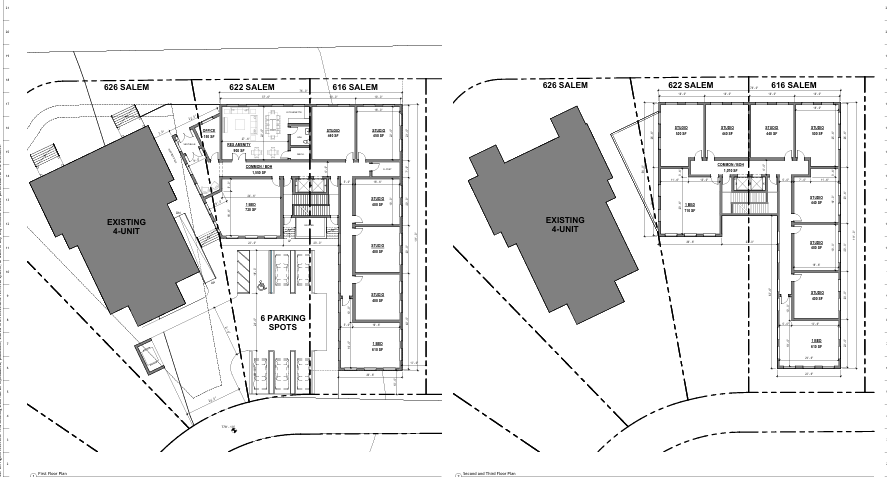
construction end date: fall 2028
Strive @
Charles Blake Manor
258 28th Street, Oakland CA 94611
Programming: Supportive Housing/Active Adult Community
Units: 23 (mix: Studios, 1 Bedroom and 2 Bedroom)
Sponsors: Strive Real Estate LLC & SWB Delivers Outreach Program
Architect: Gunkel Architecture
Financial Partner: Private Equity
Attorney: Goldfarb & Lipman
Financial Consultant: Cty Housing
